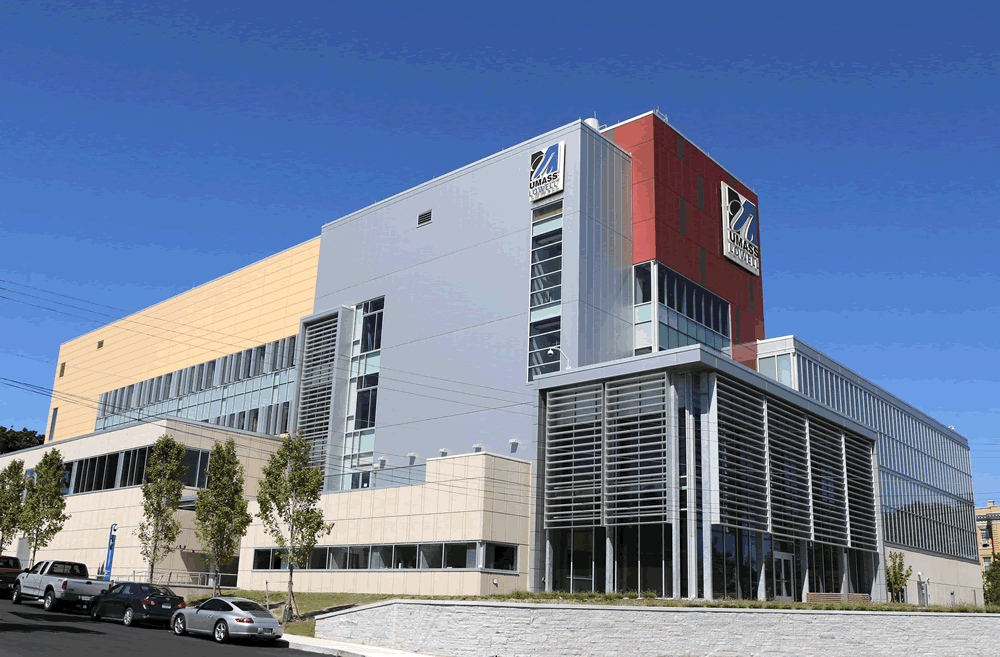
Tel: 508-996-6024
Fax: 508-994-2147
18 Cove Road
Dartmouth, MA 02748
2014 Projects




Norwood New Public Works Facility
Norwood, MA
The scope of work includes construction of a new DPW Facility for the Town of Norwood, MA. The project includes the construction of the main facility at 1 Lyman Place with ancillary support structures at 37 Lenox Street and 370 Winter Street. The Lyman Place site will include a 10,800 square foot 2-story conventionally framed administration/employee facilities building, a 27,500 square foot pre-engineered metal building vehicle maintenance/wash/vehicle storage building, and a 3,150 square foot salt storage structure at the site of the existing DPW facility. The Lenox Street site will include renovations to an existing 3,276 public works storage garage. The Winter Street Site will include a new 12,200 square-foot pre-engineered metal building public works seasonal storage garage.
Scope Highlights
-
PVC fluted wall & ceiling panels at the interior vehicle wash bay.
-
Structural wood framed Salt Building including wood trusses and custom field fabricated Cupola.
-
PVC siding
-
Low expansion spray foam insulation at LGMF parapet walls
-
T&G teak exterior ceilings




University of Rhode Island -
New Center for Chemistry & Forensic Science
Kingston, RI
Construction of the new 134,600 square foot building which includes four stories, a partial Mechanical basement, a Mezzanine level, and a full Mechanical Penthouse.
Project is scheduled for completion in 2015.




Norfolk County Agricultural High School
Walpole, MA
This was an ongoing project being self-performed by a General Contractor who unfortunately went out of business. We were given a call by the GC who took over the project. In order to keep this project moving, we immediately provided the GC with a bid. Shortly thereafter we were hired and are on schedule to complete the last two buildings on this project.
Scope Highlights
-
Structural wood roof repairs
-
James Hardie fiber cement lap siding, vertical wall panels, aluminum trims, flashings and sealants
-
PVC siding trims

Christa McAuliffe Regional Charter Public School
Framingham, MA
The project is a renovation and interior fit-up of two existing buildings approximately 25,000 square feet.
Scope Highlights
-
Structural wood framed interior walls, mezzanine floor & plywood subfloors
-
Structural wood framed exterior deck & stairway

Merrimack Special Education Collaborative
Billerica, MA
Fit-out and renovation of an existing tow-story, 42,150 sq. ft. building. This building will serve as a middle/high school for 350 students.

Kipp Academy Lynn - Classroom Renovations
Lynn, MA
We completed the original Kipp Academy School project in 2012 and have been re-hired to perform this classroom addition project. The addition is approximately 3,200 square foot interior fit-up. Although small in size, this additional classroom space is located below the Gymnasium and required extensive sound isolation. We were able to value-engineer this project to provide a sound isolation ceiling solution which saved the owner almost 20% of our total contract.
Scope Highlights
-
Interior sound isolation ceilings


D1 Improvements at Costello Athletic Center
Lowell, MA
Project will include demo and haz-mat removal of finishes, installing new finishes, lockers, lighting, plumbing, HVAC & electrical systems at locker rooms, training team rooms & building FA. Scope of work includes light gauge metal framing, fire stopping systems, door frame installation, aluminum entrances & storefronts, flush wood doors and door hardware, interior metal stud framing, and gypsum board.



The Saab Center Pharmaceutical and Research Laboratories 3rd & 4th Floor Fit-out
Lowell, MA
Construction of the interior 3rd & 4th floor of the Saab Center. Demolition of existing construction and new construction of laboratories. Scope of work will include rough carpentry, fire stopping, steel, aluminum and wood doors installation, and gypsum board.




New Auburn Middle School
Auburn, MA
Construction of a new 100,734 SF middle school in Auburn, MA. The new building is a two story, steel-framed building which includes classrooms, administrative office areas, media center, gymnasium, locker rooms, cafeteria, kitchen and other associated educational and support spaces which will accommodate approximately 560 students grades 6 through 8. This project is scheduled for completion in Summer 2015.
http://lamoureuxpagano.com/portfolio/auburn-middle-school/
LEED Project
MA-CHPS Project




Faunce Corner Medical Office Building
Dartmouth, MA
Constructing a new 15,700 SF single story medical office building location in Dartmouth, Massachusetts.
Project is scheduled for completion in Spring 2015




J. Henry Higgins Middle School
Peabody, MA
Construction of a new 226,000 SF Middle School in Peabody, Massachusetts. The building is a new three story steel framed structure which will accommodate 1,340 students.
Project is scheduled for completion in 2016.




Lunenburg Middle/High School
Lunenburg, MA
Construction of a new 168,953 SF two story Middle/High School in Lunenburg, Massachusetts. The total project value is estimated around 60 million.
Project is scheduled for completion in June 2016.
LEED Project.




Worcester State University Athletic Center
Worcester, MA
Construction of a new 265,000 SF Athletic Center facility in Worcester, MA. The new building is a two story, steel framed building which includes common corridors, lobby, elevator core, snackbar, public restrooms, two gymnasiums, locker rooms, athletic support spaces, storage, fitness center, exercise rooms, coach and staff offices, and mechanical/electrical utility areas housing building equipment.
Project is scheduled for completion in 2016.
LEED Project.




Angier Elementary School
Newton, MA
Constructing a new 75,000 SF Elementary School in Newton, Massachusetts. The new building is a three story, steel-framed structure which will accommodate 465 students grades K through 5.
Total Project value is estimated around $27 million.
Project is scheduled for completion in 2015
http://www.dinisco.com/site/content/recentwork.php
LEED Project.




Christa McAuliffe Public Library
Framingham, MA
Construction of a new 17,000 SF single story library facility in Framingham, MA.
Project is scheduled for completion in 2015
http://faainc.com/projects/framingham-mcauliffe-library/
LEED Project.